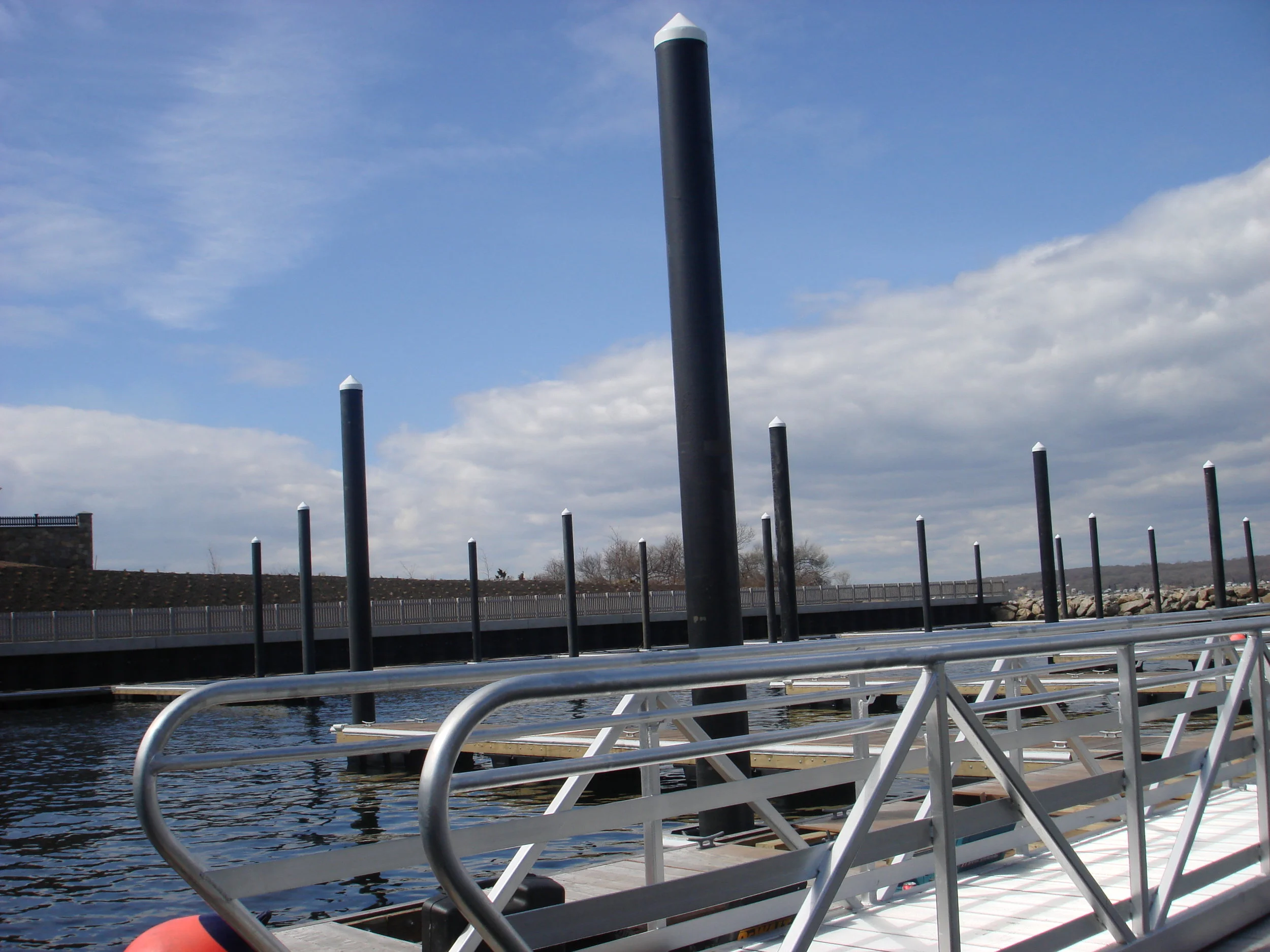Carnegie Marina
CLIENT: O’Neill Properties Group | ARCHITECT: Northeast Engineers & Consultants | TOTAL AREA: 3.2 Acres
PROJECT OVERVIEW
Behan Bros. has been the construction manager for all civil infrastructure work, including roads, underground utilities, private sewer system including state of the art wastewater reuse system for golf course irrigation, a forty one (41) slip marina (landside excavation and offshore dredging), and site demolition and preparations for the soon to be completed two hundred forty foot (240) Carnegie Tower. The marina scope, in particular, was a massive undertaking involving the excavation of 75,000 yards of coastline, a 10,000 yard channel dredge and placement of 80,000 tons of stone revetment at the breach way. The project also included nine hundred (900) linear feet of steel sheeting, electrical and plumbing, roads and parking facilities.
PROJECT FACTS
- Civil cnfrastructure components developed through collaborative design review process
- Complex & environmentally sensitive site restrictions
- Existing Residences and function facilities operating during construction
- Pre-construction phase partnering for budget/scope development
- Constructibility review and value engineering input
- Energy efficiency concerns
- Open-book GMP
- Local and state agency involvement








