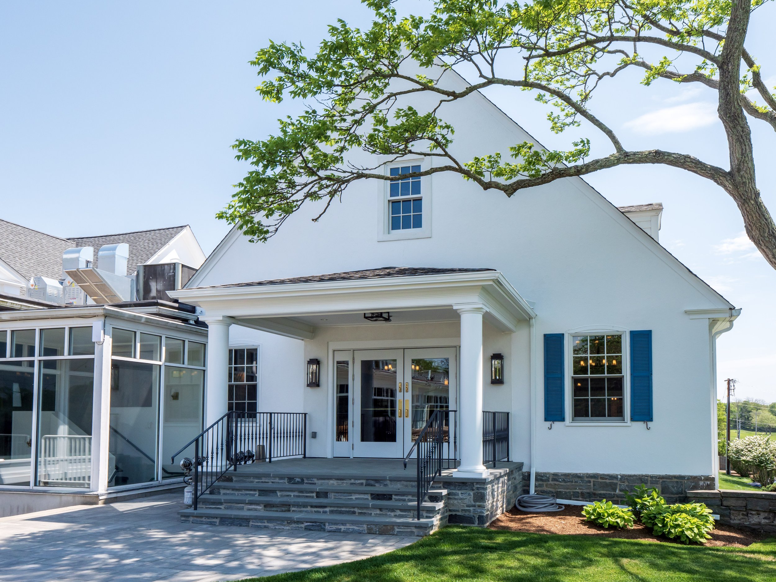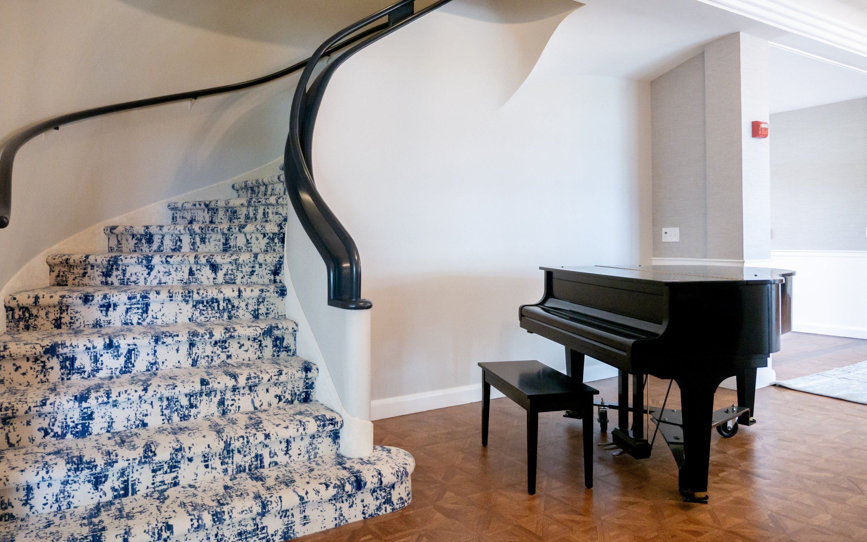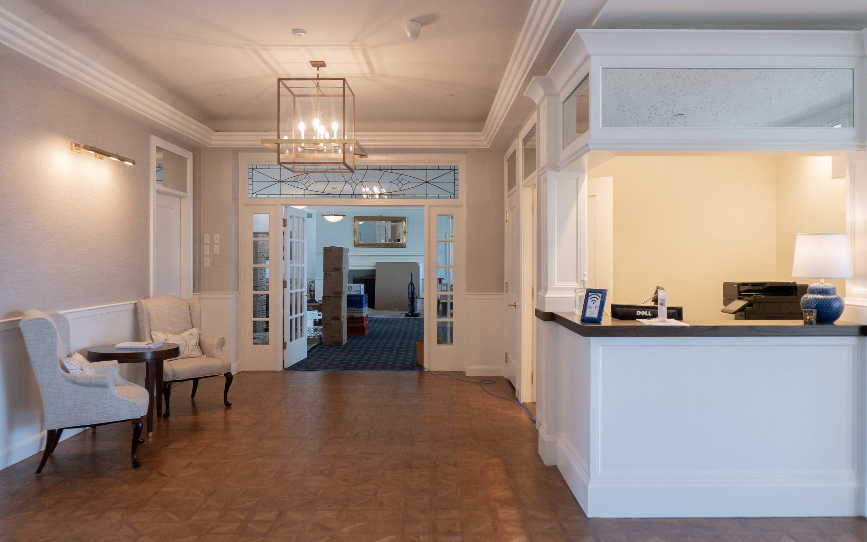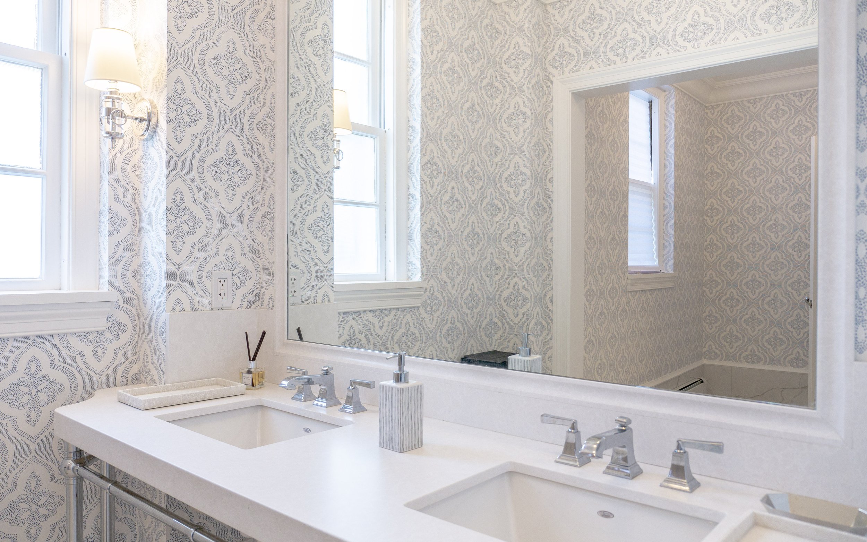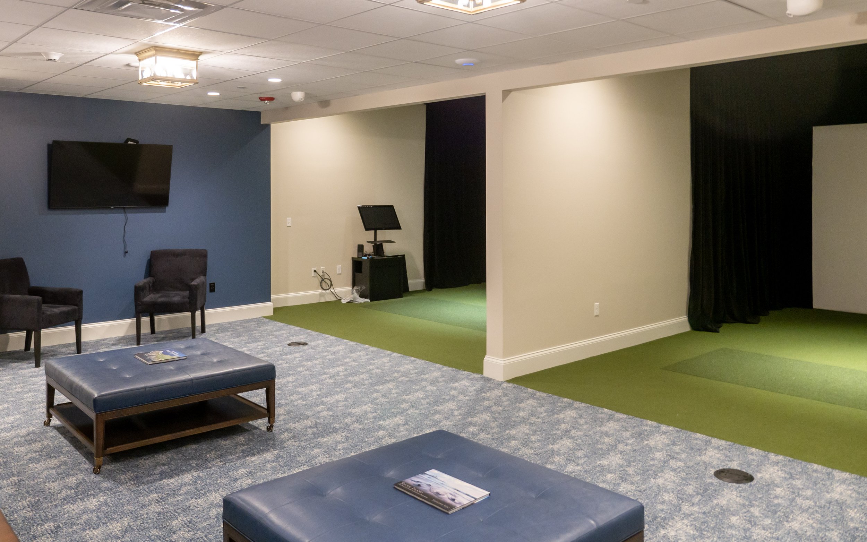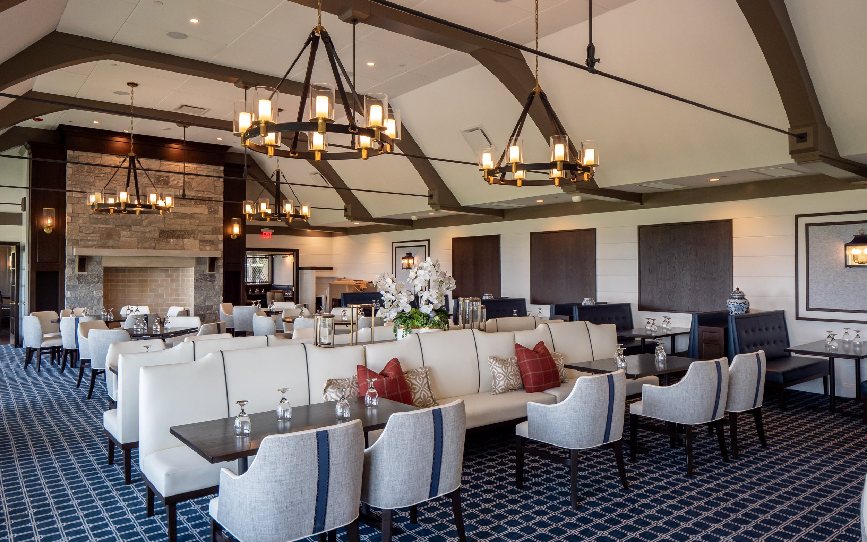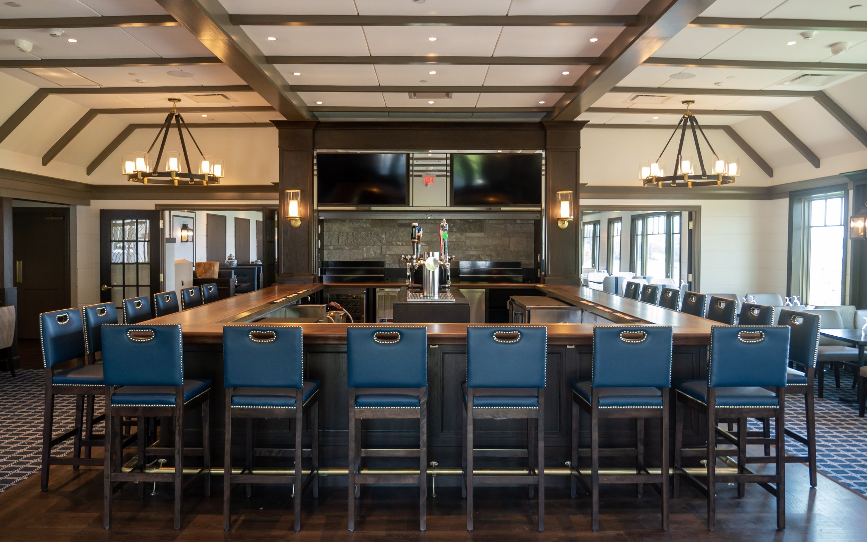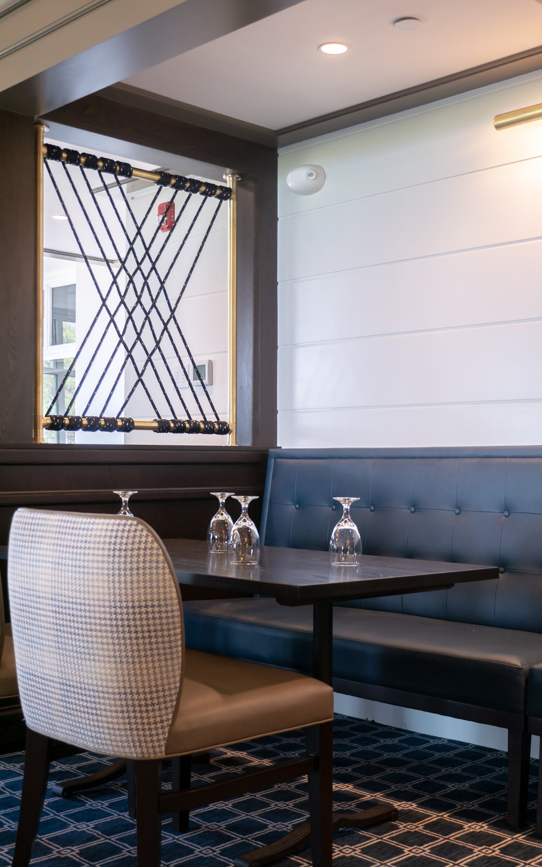Rhode Island Country Club
CLIENT: Rhode Island Country Club | ARCHITECT: JGA Architecture | TOTAL S/F: Appx. 19,000sq. ft.
Project Facts
Structural and MEP improvements to gain 8 ft of ceiling height in main dining space, which included removal of attic storage space
Golf simulator addition at previously existing utility courtyard, which included relocation of main building chillers and kitchen exhaust and make-up air
Existing commercial kitchen renovation
Existing event space, dining, private dining, and bar complete renovation

