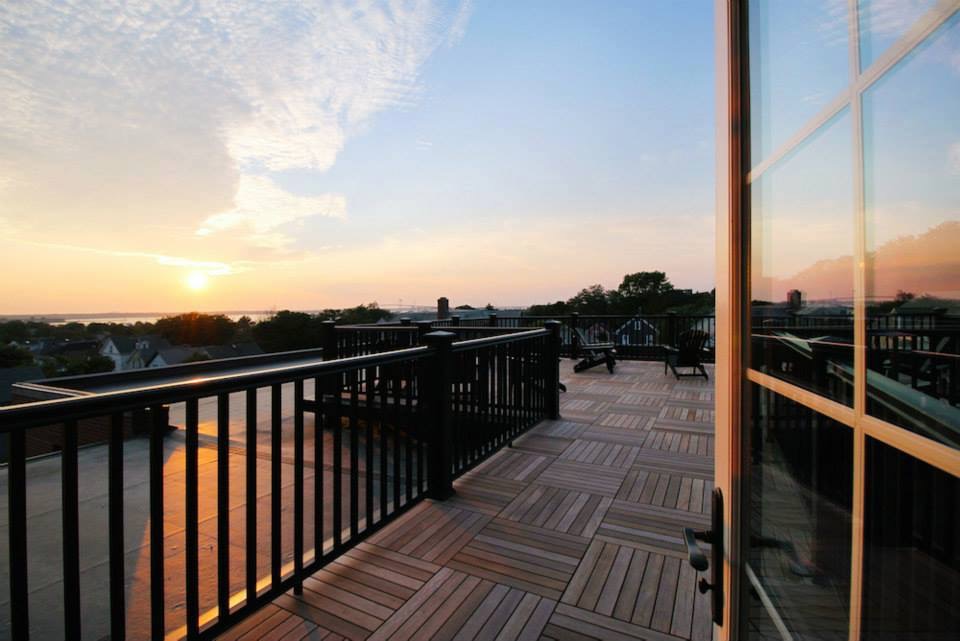Carey School
PROJECT: The Carey School Residences | ARCHITECT: Durkee, Brown, Viveiros & Werenfels Architects | TOTAL S/F: 34,600
PROJECT OVERVIEW
The Carey School Residences is a former elementary school converted into 13 residential condominium units with a roof top deck showing western harbor views as well as views of the Pell Bridge. An elevator services all levels of the building. Behan Bros oversaw work that included the reclaiming of original building elements wherever possible and updated designs when needed. The Carey School was originally built in 1897.
PROJECT FACTS
- Multi-Unit
- Extensive renovation to existing facilities
- Construction Management contract with GMP
- Ornate carpentry restoration
- Elevator services all levels









