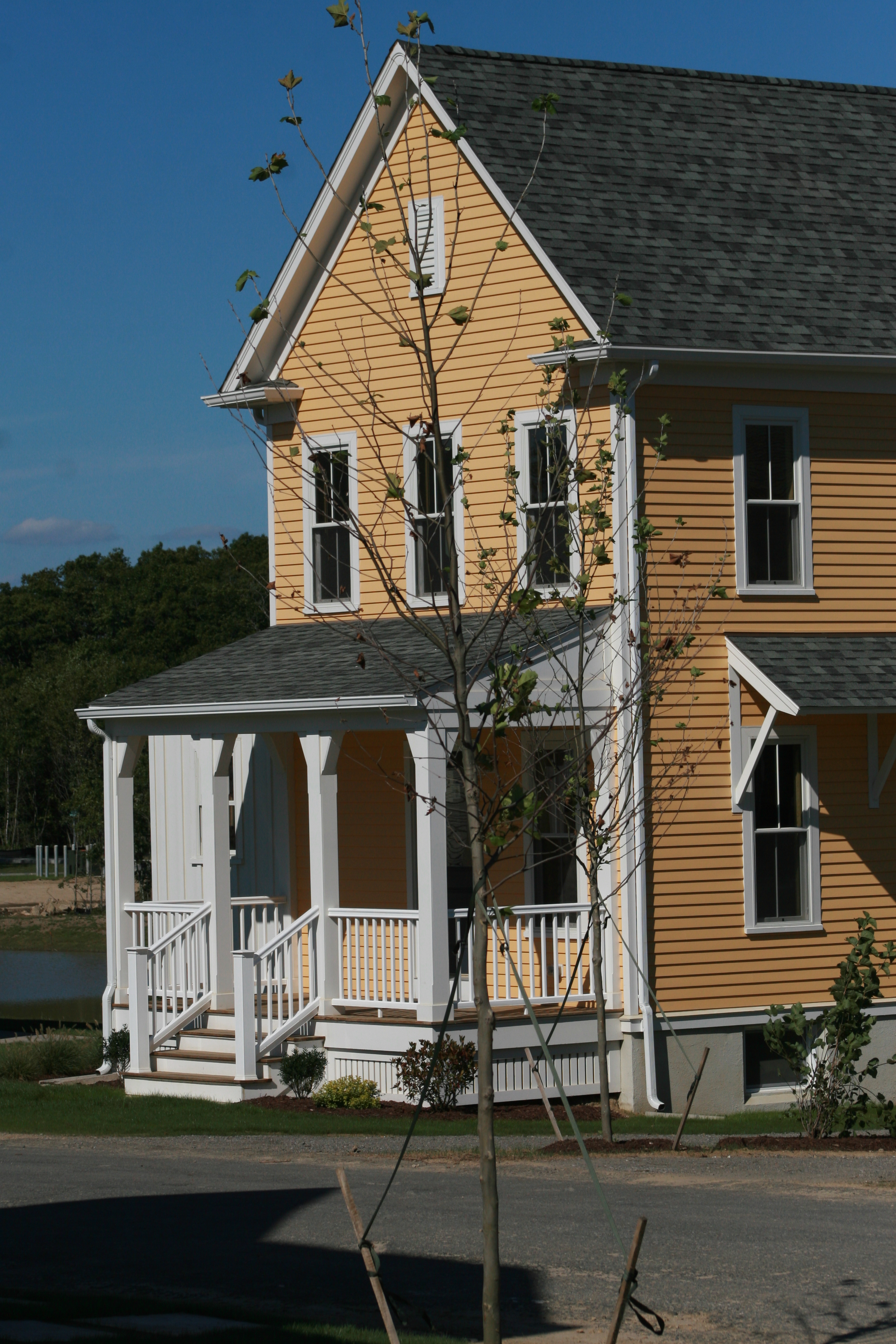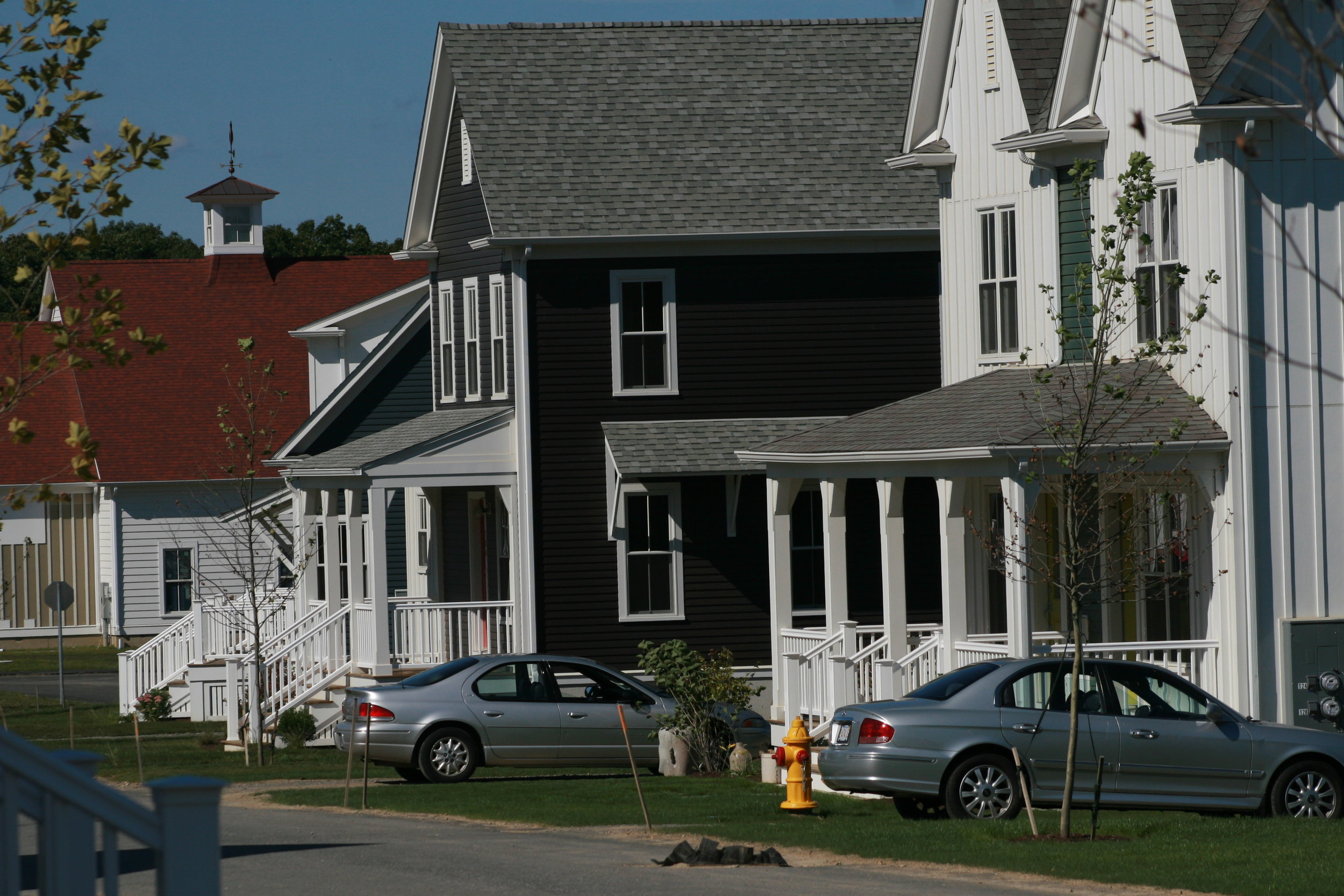Sandywoods
CLIENT: Sandywoods Homes, LLC | ARCHITECT: Union Studio Architects | TOTAL Area/Units: 174 Acres; 50 units
PROJECT OVERVIEW
Sandywoods Farm is a 174-acre new residential and mixed use development which will create an affordable artists and agricultural community in Tiverton, RI. This new neighborhood includes single-family and duplex housing, a community center complete with commercial kitchen, a bed & breakfast and mixed use buildings. The overall site plan includes 50 residential units in 35 structures. Behan Bros. was responsible for construction of all site infrastructure as well as roads, drainage systems, water distribution systems, power systems and septic facilities.
PROJECT FACTS
- 30,000+ cubic yards of boulders recycled into road base, fill, processed gravel and landscape materials
- Residential and Mixed Use Development
- Civil Infrastructure Components
- Environmentally sensitive site restrictions
- Complex site and utilities
- Pre-construction phase partnering for budget/scope development
- Constructibility review and value engineering input
- Energy efficiency concerns
- Open-book GMP
- Local and state agency involvement









