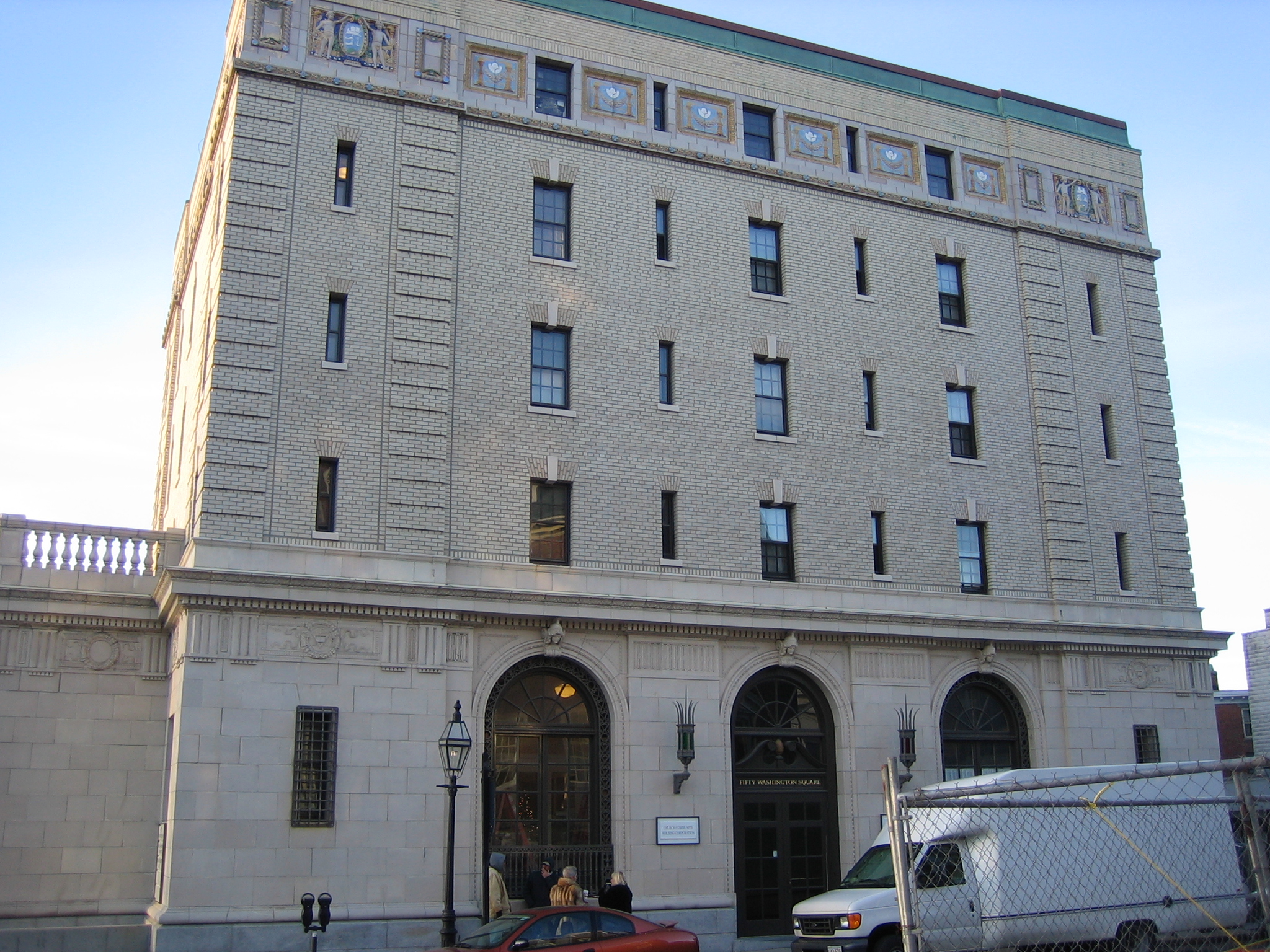50 Washington Square
CLIENT: 50 Washington Square, LP | ARCHITECT: Newport Collaborative Architects | TOTAL S/F: 500,000
PROJECT OVERVIEW
Behan Bros., under strict historic preservation guidelines, renovated all exterior facades, including masonry repointing and cleaning, window restoration and replacements and iron and wood finish details. On the interior, all electrical, mechanical and plumbing systems were replaced, including installation of low-flow plumbing fixtures, high efficiency HVAC systems and energy star electrical fixtures and appliances. The key challenge to completing this project on time and within budget was the owner’s need to house all occupants in the space during the interior renovations. These included the conversion of seventy five (75) sleeping units into fifty-five (55) efficiency apartments, renovations to twenty-three (23) one-bedroom apartments, and renovations to fifteen (15) existing efficiency rooms.
PROJECT FACTS
- Non-Profit, 93 Unit Multi-use Facility, fully occupied
- Historic Restoration under Local & Federal guidelines
- Partnering in pre-construction phase for budget & scope development
- Constructibility review and value engineering input
- Energy efficiency concerns
- Fixed, lump-sum contract
- Public financing requirements
- Local and state agency involvement
- Ornate Carpentry, Masonry, & Plaster restoration









